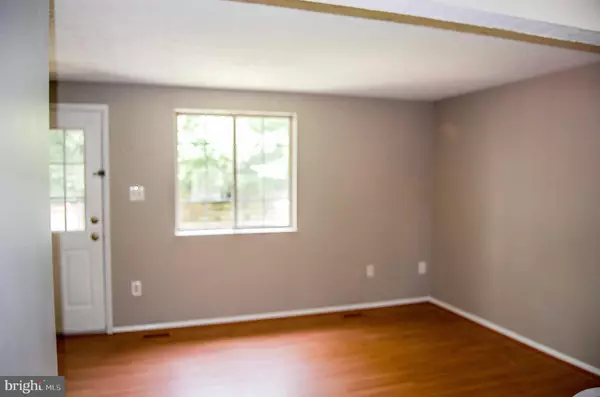$280,000
$275,000
1.8%For more information regarding the value of a property, please contact us for a free consultation.
6025 ROWANBERRY DR #12-F Elkridge, MD 21075
2 Beds
3 Baths
1,200 SqFt
Key Details
Sold Price $280,000
Property Type Condo
Sub Type Condo/Co-op
Listing Status Sold
Purchase Type For Sale
Square Footage 1,200 sqft
Price per Sqft $233
Subdivision Quail Ridge
MLS Listing ID MDHW2014694
Sold Date 06/29/22
Style Colonial
Bedrooms 2
Full Baths 2
Half Baths 1
Condo Fees $122/mo
HOA Y/N N
Abv Grd Liv Area 930
Originating Board BRIGHT
Year Built 1986
Annual Tax Amount $3,140
Tax Year 2021
Property Description
This adorable town home has been meticulously cared for and freshly painted top to bottom! Two upper level bedrooms with full dual access bath, nicely appointed kitchen, tile backsplash and granite counters. The lower level originally designed for a musician, has 3 walls with Owens Corning Sound Absorbing Acoustic Panels and offers a full bath and laundry area with full sized washer & dryer! Newer HVAC, dishwasher and washing machine! Convenient Elkridge location close to Rt 1, Rt 95 & Rt 100! Come take a look today!
Location
State MD
County Howard
Zoning RA15
Direction Southwest
Rooms
Other Rooms Living Room, Dining Room, Primary Bedroom, Bedroom 2, Kitchen, Family Room, Foyer, Laundry, Bathroom 2, Full Bath
Basement Connecting Stairway, Daylight, Partial, Fully Finished, Improved
Interior
Interior Features Dining Area, Floor Plan - Traditional, Attic, Carpet, Ceiling Fan(s), Combination Dining/Living, Floor Plan - Open, Kitchen - Table Space, Recessed Lighting, Stall Shower, Tub Shower, Upgraded Countertops
Hot Water Electric
Heating Heat Pump(s)
Cooling Heat Pump(s)
Flooring Carpet, Engineered Wood
Equipment Dishwasher, Dryer, Refrigerator, Oven/Range - Electric, Washer
Furnishings No
Fireplace N
Window Features Screens
Appliance Dishwasher, Dryer, Refrigerator, Oven/Range - Electric, Washer
Heat Source Electric
Laundry Lower Floor
Exterior
Garage Spaces 2.0
Parking On Site 2
Utilities Available Under Ground
Amenities Available Common Grounds
Waterfront N
Water Access N
View Trees/Woods
Roof Type Asphalt
Accessibility None
Road Frontage City/County
Parking Type Parking Lot
Total Parking Spaces 2
Garage N
Building
Lot Description Backs to Trees
Story 3
Foundation Concrete Perimeter
Sewer Public Sewer
Water Public
Architectural Style Colonial
Level or Stories 3
Additional Building Above Grade, Below Grade
New Construction N
Schools
Elementary Schools Elkridge
Middle Schools Elkridge Landing
High Schools Howard
School District Howard County Public School System
Others
Pets Allowed Y
HOA Fee Include Common Area Maintenance,Snow Removal,Trash,Water
Senior Community No
Tax ID 1401208993
Ownership Condominium
Acceptable Financing Cash, Conventional, FHA, VA
Horse Property N
Listing Terms Cash, Conventional, FHA, VA
Financing Cash,Conventional,FHA,VA
Special Listing Condition Standard
Pets Description No Pet Restrictions
Read Less
Want to know what your home might be worth? Contact us for a FREE valuation!

Our team is ready to help you sell your home for the highest possible price ASAP

Bought with Nola Marie Meyers • Long & Foster Real Estate, Inc.






